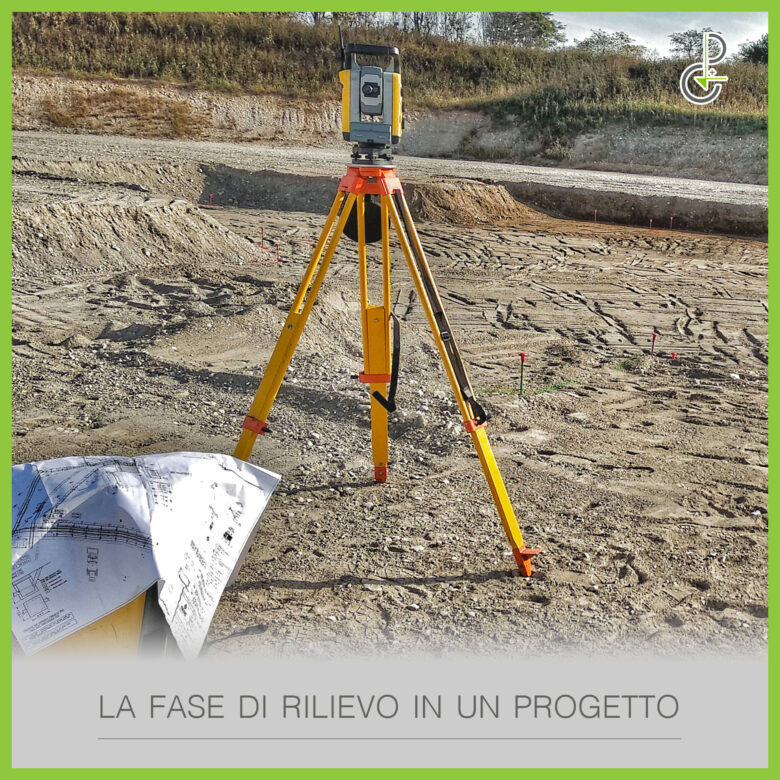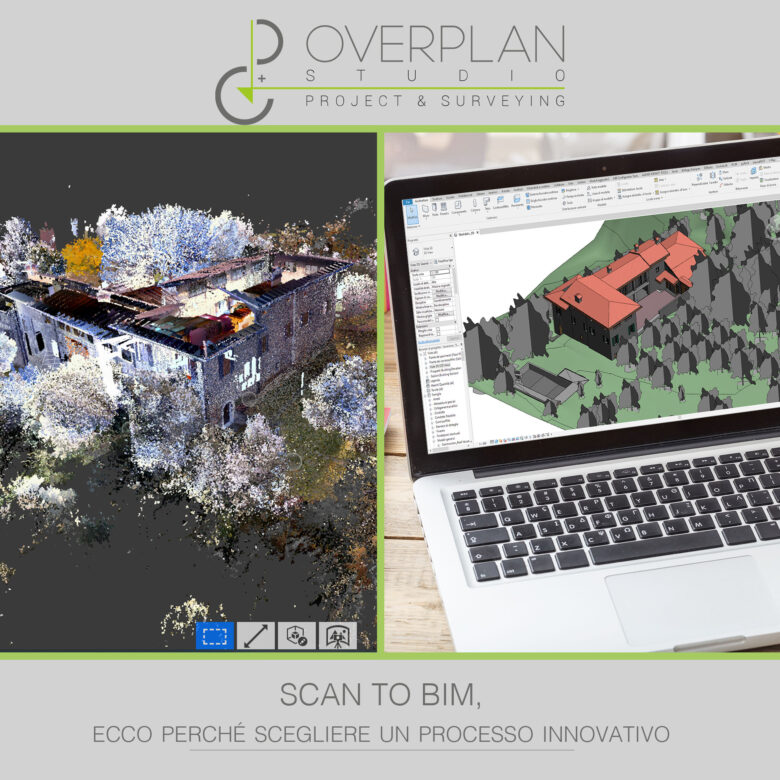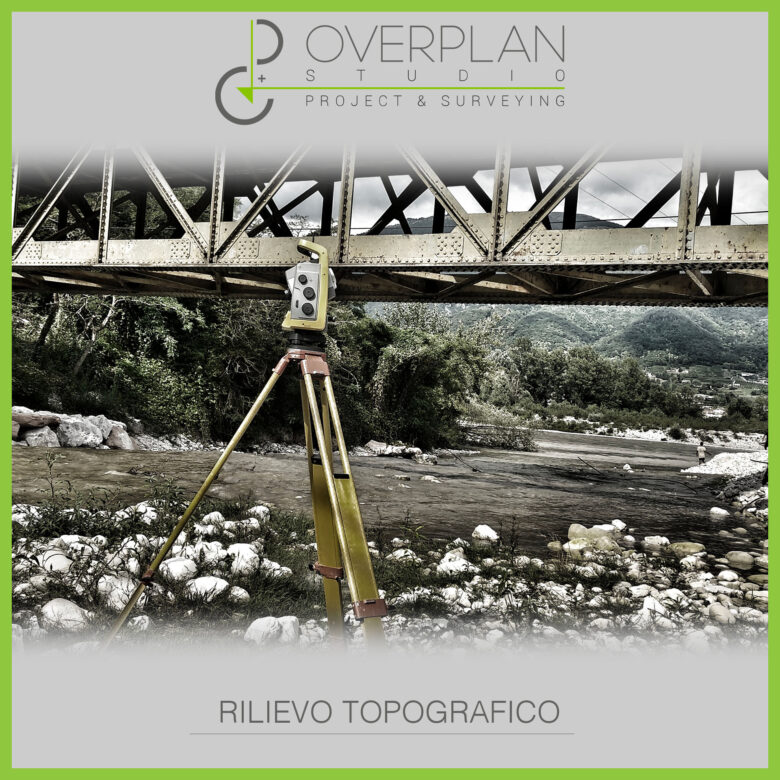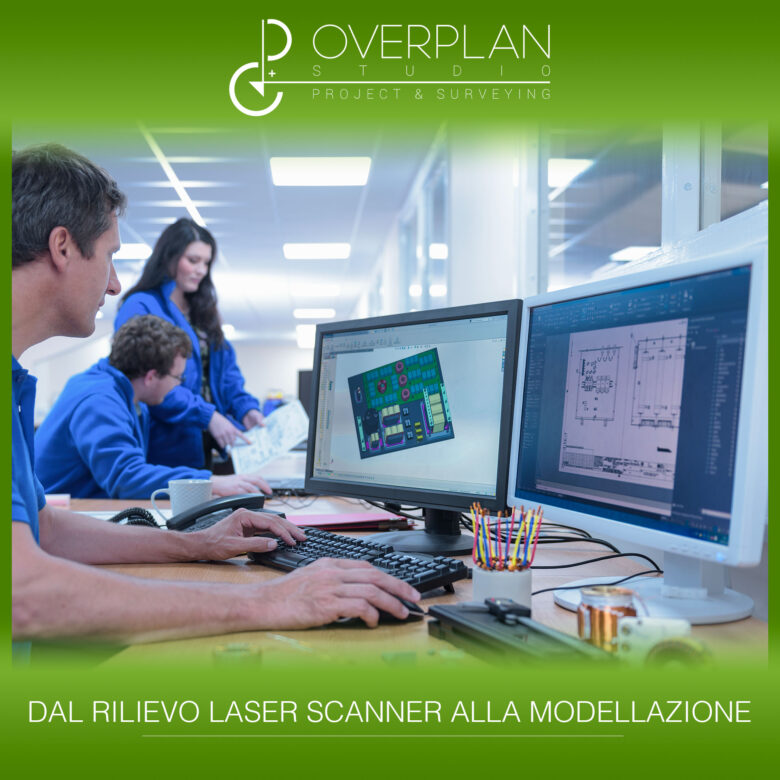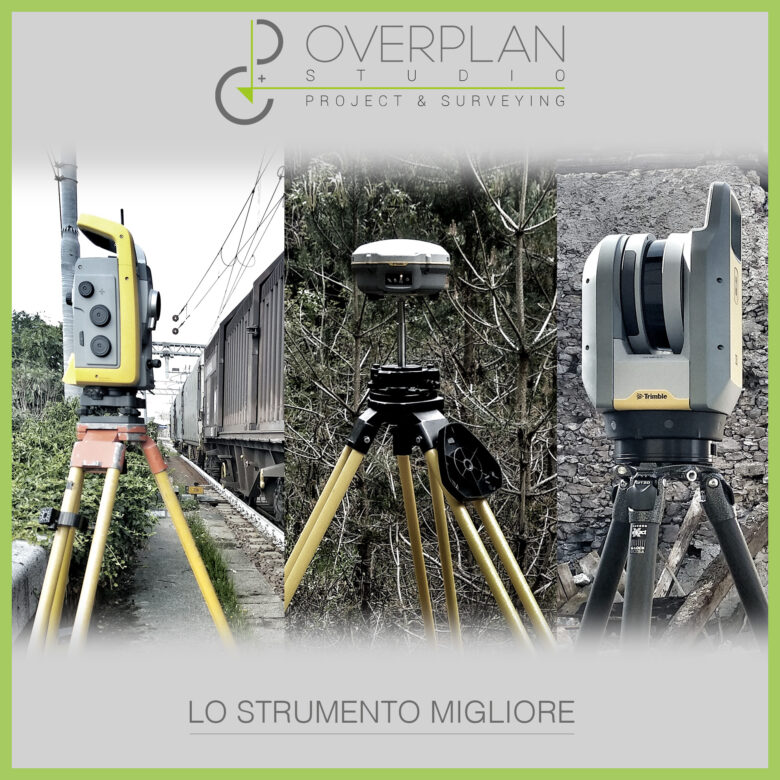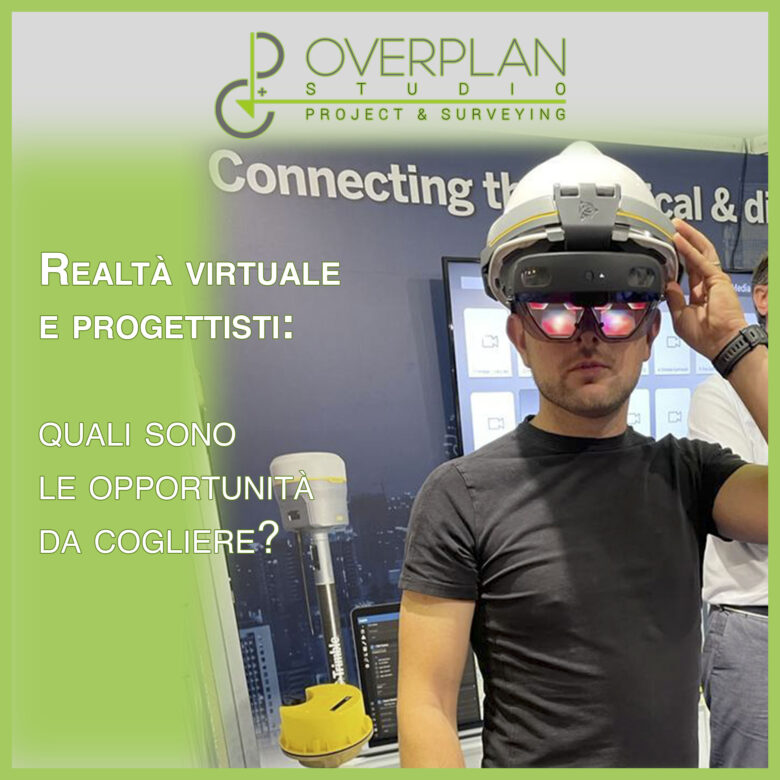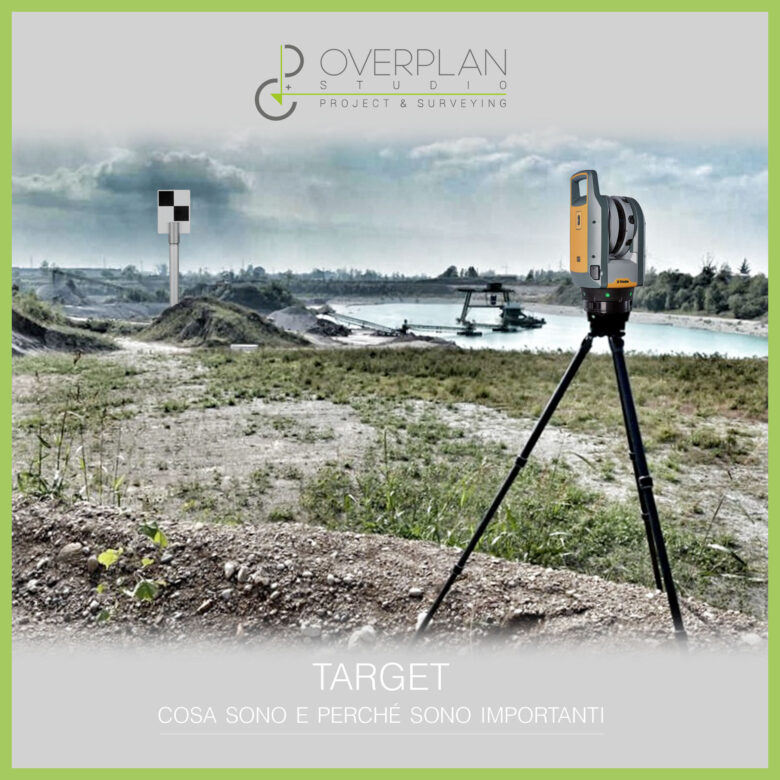Tips to follow in the Scan to BIM process to obtain perfect digital models
The Scan to BIM process allows you to use point clouds to develop a BIM model complete with all the information useful for the realization of the project.
After seeing the Scan to BIM phases, here are some tips to follow to obtain precise digital models that are suitable for the nature of the project.
Carry out laser scanner surveying and point cloud processing with particular attention
To make a detailed BIM model, precise and rich in information is essential to create a good survey.
The laser scanner compared to traditional survey types, it has the advantage of being more precise, faster and more efficient, but the survey phase must be well organised and structured to avoid problems and errors.
Even the point cloud obtained should not be underestimated. In fact, after the survey, this should be modified and reworked, making it more accurate and precise and carefully selecting the information necessary for the project.
With a quality point cloud, the BIM Specialist who deals with the creation of the BIM model has all the tools to extrapolate the information he needs without the need for further surveys, thus saving time and money.
Having a correct Scan to BIM process management strategy
During modeling, in the Scan to BIM process the team makes numerous decisions that influence the outcome of the model.
These choices, consequently, also influence the work of architects, designers and companies who will carry out the project based on the BIM model.
For this reason it is essential to work with a action strategy which provides for maximum clarity. All decisions and choices made during modeling must be carefully studied and reported to become part of the BIM model user manual.
In this way the team's work is always tracked and a complete and detailed database, which facilitates the use of the model for all the professional figures who will work on it subsequently.
Choosing the correct LOD for your project
A BIM model It does not need to be filled with all the data and information related to the construction, simply those necessary for the realization of the project are sufficient.
For this reason, in the Scan to BIM process it is necessary to choose the right LOD for the model, that is, the level of definition or detail.
The LOD indicates the level of detail with which the elements must be represented within the BIM model.
It is useful for Enter only the necessary information in the form to the project and to make the work more streamlined and efficient and limit the possibility of errors.
In any case the ideal is never overdo the details, otherwise you will waste time and end up with a heavy and slow model.
In most cases, it is sufficient to accurately report:
- The shape of objects;
- Their size;
- Their position in space.
If the objects are particularly elaborate in their shapes and dimensions, to avoid weighing down the project it is better to work with advanced modeling tools, to reproduce them within the model in an accurate but simple and light way.


