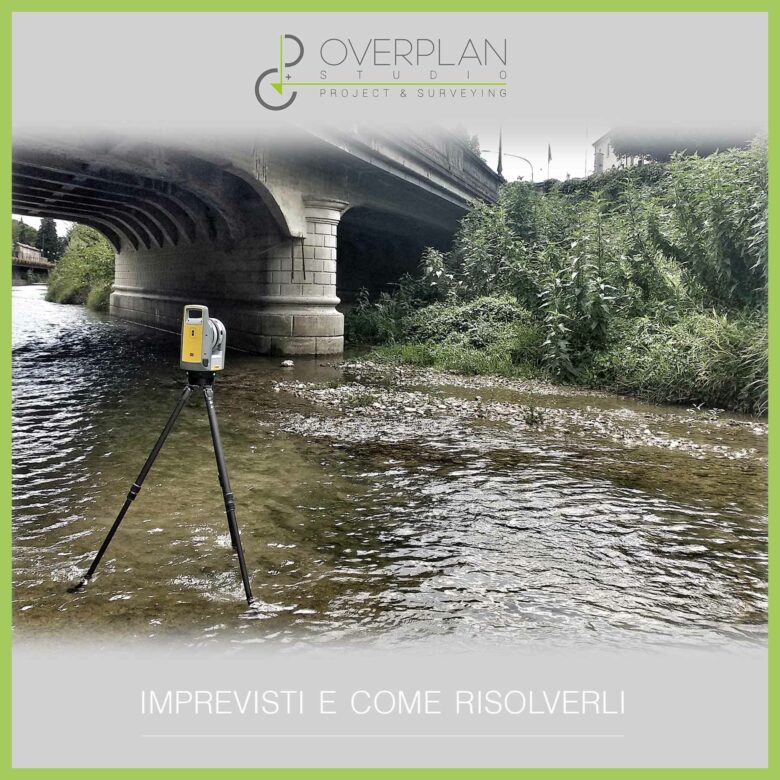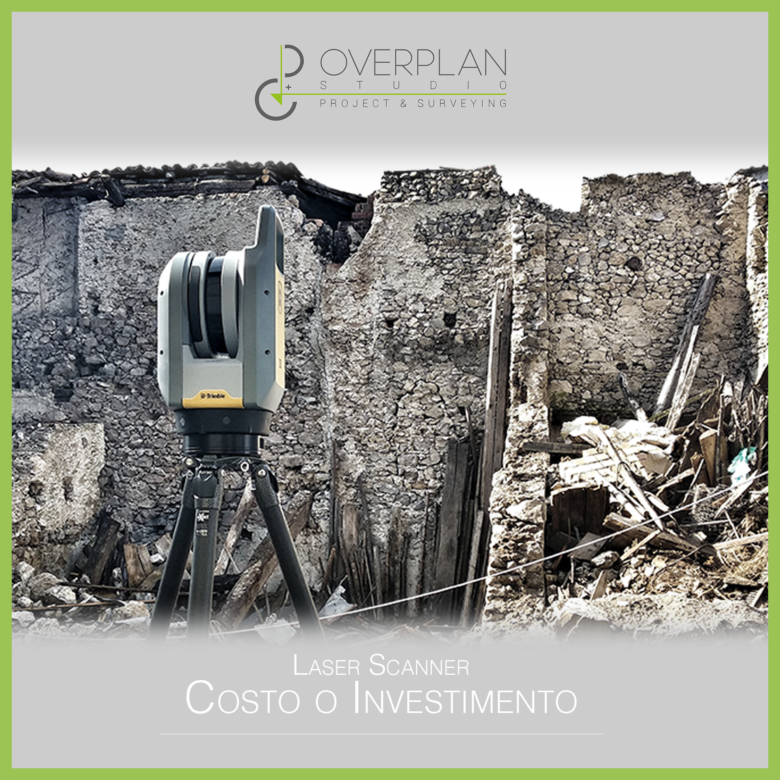How to troubleshoot laser scanner surveys
During a laser scanner survey there are many problems which you may encounter and which can compromise the final result of the scan.
Let's see what they are and how it is possible to avoid them starting from a good strategic analysis of the area to be scanned.
What are the problems that can arise during a laser scanner survey?
Each area to be treated is different from the others, for this reason it is not possible to think of preparing each scan in the same way. Here are the ones most common problems that emerge during a laser scanner survey.
Environmental and climatic conditions
- There conformation of the area to be scanned is one of the first obstacles that comes up before professionals. The area can in fact be cluttered by natural or artificial elements which can obstruct the scanner's field, compromising the success of the scan.
- Also to be taken into consideration is the climate of the area, which must not be humid, windy or rainy.
- Another element that can create problems during a laser scanner survey is the presence of people inside the site, because these can create shadow areas that compromise the scan.
Characteristics of the building or object to be scanned
- Another element that can create problems during surveys is the composition of the object to be scanned, which may present irregularities, difficult or narrow areas but also transparent or excessively reflective areas.
Lack of a strategy
- In addition to the conditions of the environment and the building to be scanned, one of the main problems that can arise during a laser scanner survey is the lack of a strategy and in-depth analysis of the territory. Only through an analysis and a strategy can we choose the most suitable tools to use and the best way to work to avoid errors or invalidate the scan.
Solutions to laser scanner surveying problems and unforeseen events
Obviously It is not always possible to remedy any unforeseen events, but there are some good practices and advice to follow to make the survey free from errors and problems. Let's see what they are.
1. Perform analysis and strategy before scanning
Perform an accurate strategic analysis of the area and object to be scanned before of the survey allows you to choose the solutions to make the work as simple and accurate as possible, such as:
- More suitable equipment to avoid problems during the survey;
- Number of people required on site;
- Area where to place the scanners;
- Any accessories, such as targets, and where to place them.
2. Use specific accessories and combined instruments
Regarding the choice of accessories and equipment There are some elements that allow you to make the survey even easier.
For example, there are the target with ID, The spray which make excessively shiny or transparent surfaces opaque, but above all they can be used multiple laser scanners with different features in synergy with each other to perform scans of complex areas or objects.
One last tip for the instrumentation is to use cutting-edge technologies as BIM, Artificial intelligence or Augmented Reality to carry out scans, so as to be able to monitor any structural modifications or changes without having to carry out further surveys.
3. Increase the communication speed between instrument and software
In addition to the basic advice of keep an eye on the weather before carrying out a laser scanner survey, to avoid problems due to the climate the solution is to use instruments capable of communicating quickly with the relevant software.
In this way the information passes directly from the instrument to the PC and data obtained during scans can be saved even in the event of sudden disturbances.







